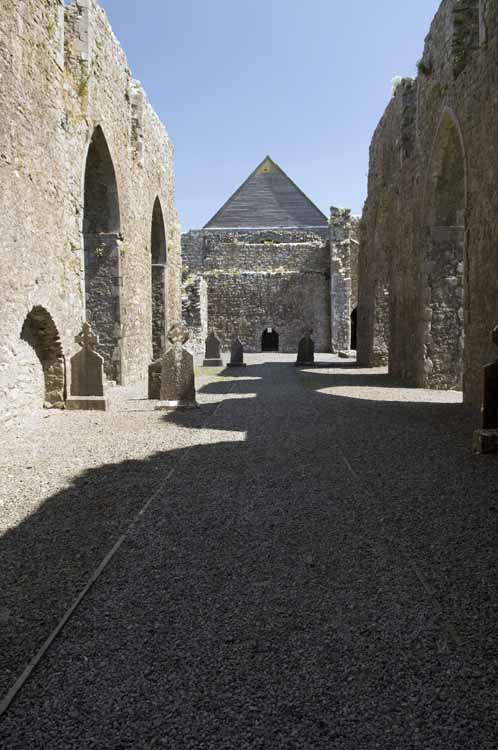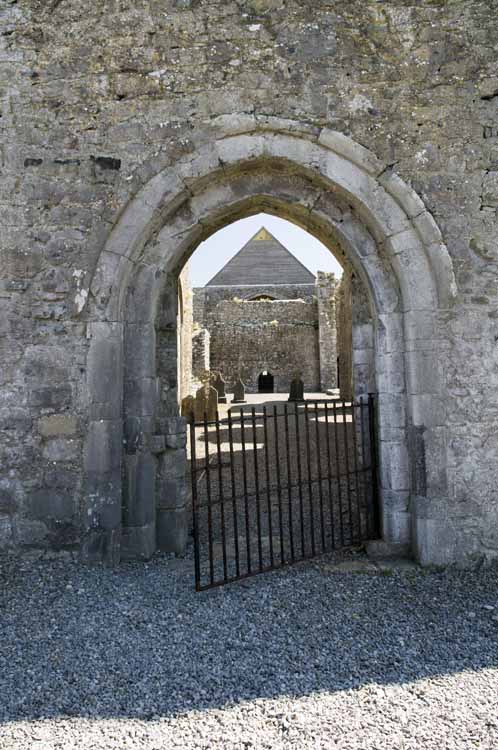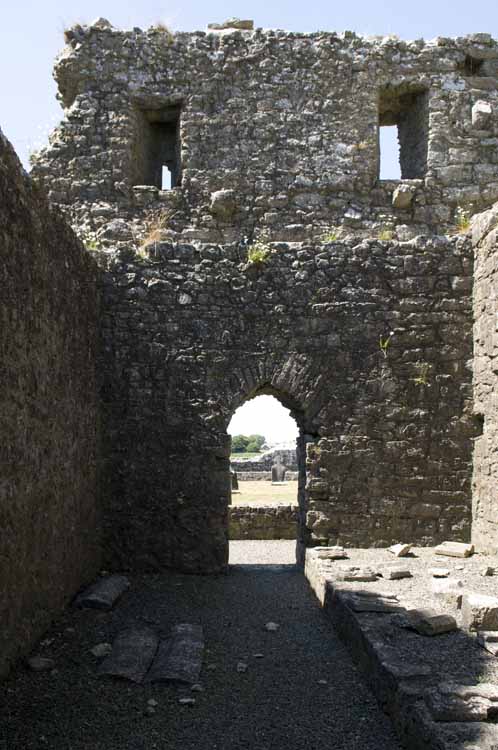View towards the presbytery, from the nave, in the Cistercian Abbey of Abbeyknockmoy, County Galway, Ireland.
Originally the crossing-town and presbytery were not separated form the nave
but a late wall has been inserted at Abbeyknockmoy. The church stood at the heart of monastic life and brought together communal
worship, private prayer, ceremony and ritual. It was the most visited of the
buildings and structured space and time within the monastery. The church
dominated the precinct and determined the arrangement of the other claustral
buildings; the monks’ day revolved around the eight canonical hours that
they celebrated in choir. A Cistercian church was characterised by its
layout, which represented and reinforced distinctions within the monastery,
and they consistently followed a cruciform form. The nave was divided into
bays by its columns and arches and it accommodated the lay-brothers’ choir
and part of the monks’ choir, which extended into the crossing. Transept
chapels were located in the side arms, and the presbytery, the most sacred
part of the church, lay beyond the crossing, elevated and set apart from the
rest of the church. A defining feature of the Cistercian Order was its incorporation of
two communities: the monks and the lay-brothers. A large partition, the
rood screen, divided the church and separated these two independent
groups: the monks occupied the eastern half closest to the presbytery,
the lay-brothers the western half; each had its own choir. Further
distinctions according to status and function were marked by
sub-divisions that distinguished the sick from the well, participants
from servers, members of the community from outsiders. Although the
lay-brothers and choir monks functioned as independent groups and the
two choirs were separated, they were linked as part of the wider
community and physically connected by a door in the rood screen. On
certain occasions, for instance, at the close of a funeral, the
lay-brothers might enter the monks’ retrochoir; they may even have
entered the presbytery at the Blessing of the Water on Sundays.
Divisions were, therefore, not absolute, but in general the two
communities remained separate and, at least visually, unaware of the
other’s presence. The lay-brothers could hear the monks singing Mass and
the Hours, but were not themselves heard, since they were required to
celebrate their devotions in silence. The interior of the church was
strikingly bare. The walls were plastered white with mock masonry lines
drawn in buff or black, and later red. Traces of this have been found at
Roche. The Cistercians restricted artificial lighting and regulated
against the excessive use of lamps and candles. Natural light was,
however, exploited and the windows at Roche, especially those in the
transepts, would have provided considerable brightness during the day.
Coloured glass was prohibited and at least in the early days clear or
grisaille glass was used. The presbytery was separated from the monks’
choir was the centre of liturgical ritual, and the celebrants presided
here during Mass. Most of the ruins of the presbytery have the remains
of a stone seat, the sedilia, and one or more niche for the sacred
vessels, piscina , and where cruets of wine and water were placed before
their consecration and when not in use during the Mass. The High Altar,
the apex of the Church, was raised and visible to those in the monks’
choir, but would not have been seen by others. Monks who were priests
celebrated private masses at side altars. The Cistercians did not enforce the daily celebration of private
masses but this became increasingly common, especially with the growing
number of donors requesting foundation masses. Whenever the lay-brothers
celebrated the Canonical Hours or Mass in the church, or attended
ceremonial occasions, they occupied their own choir in the west of the
nave. Like the monks, they had inward-facing stalls, and at their height
about one hundred lay-brothers were accommodated here. At Mass and the
Hours the seniors occupied the upper stalls, namely those nearest the
High Altar, but this order was reversed for the grace after dinner. The demise of the lay-brothers in the fourteenth century, and the
increasing pressure from laity requesting burial in the church, led to
the removal of their stalls to make room for lay burials in the nave. A
number of these tombs were recovered in the excavations of 1884-1914.
Burial within the abbey precinct was officially restricted in the
twelfth century, and reserved for prelates and founders, as well as
guests and familiars who died during their stay. However, from 1217 the
General Chapter sanctioned what was, by then, commonplace – and
potentially lucrative.


