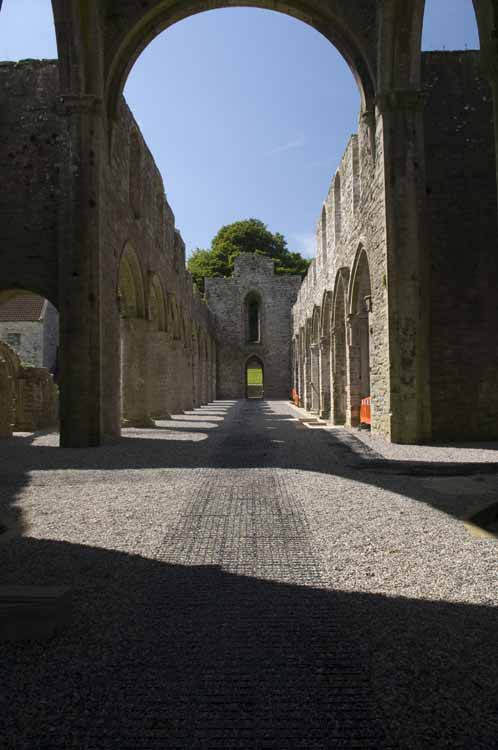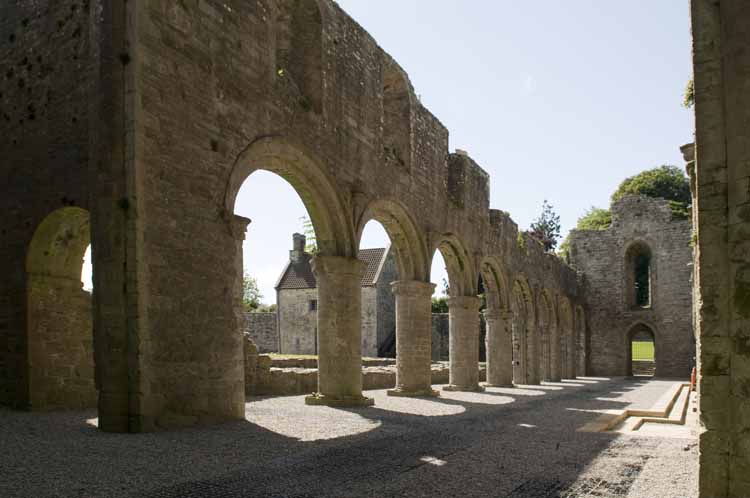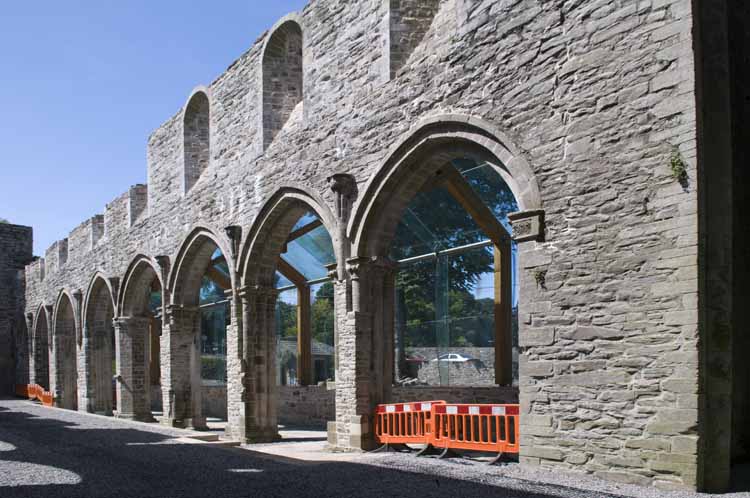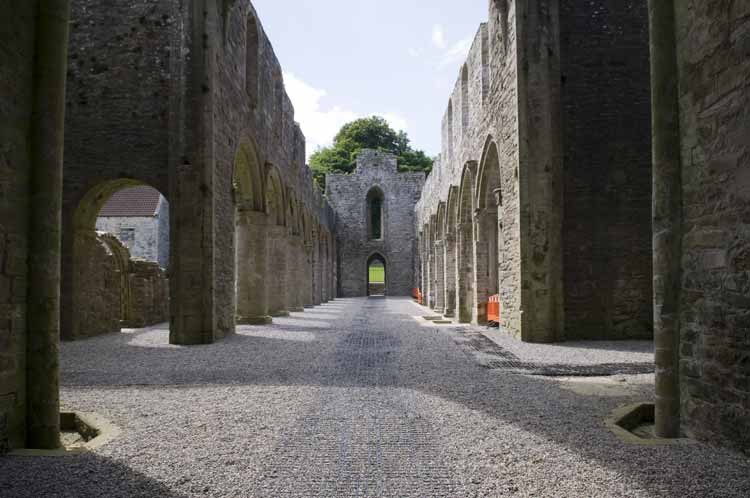View of the nave in the Cistercian Abbey at Boyle, County Roscommon, Ireland. The Nave had an aisle on each side. The original outer north and
south walls of the nave are practically gone, their lines can still be
traced and it has now been enclosed with glass which follows the form of
the original structure. The aisle arches separate the aisles from the
central nave and show major differences in style. The arches on the
south side are rounded, Romanesque, while those on the north side are
pointed, Gothic. The five eastern arches on the south side seem to be
the earliest part of the nave, probably date to c. 1180. The piers are
cylindrical, on square bases and are topped with octagonal capitals. The
five counterpart arches on the northern side are pointed while the piers
are square with attached small shafts. These date from slightly later,
c. 1190-1200. The fourth pier from the east on the northern side is
octagonal and has no attached shafts but has a projecting stone bracket
on the south and west sides. This may mark the site of the rood screen
which divided the nave between the western part of the nave, used by the
lay brothers, from the monk's choir, which occupied the greater part of
the church and contains the more sacred zone of the church. The three western arches on the north and south sides do not contrast so
obviously as do those at the east end, although the arches on the north
side are still pointed and those on the south are round. When the nave
was completed, approximately 40 new capitals were needed, both for the
newly constructed piers and for the corbels, which had been inserted
along the building to support the roof. Some of the capitals have
trumpet scallops, suggesting a West of England influence. However, the
majority were decorated with a range of floral motifs, similar to the
transitional work from Gothic to Romanesque, termed the "School of the
West" style, in the abbeys of Cong and Ballintubber and Athenry Castle.
The term “School of the West” was coined by Harold Leask to a group of a
dozen churches built west of the River Shannon in the first half of the
13th century which have architectural details that cannot be found in
contemporary buildings in the rest of Ireland. In some ways this term
has been used to stress the conflict between ‘native’ Cistercian houses
and those founded by the Anglo-Norman invaders and the vernacular and
Cistercian influence in the west of Ireland abbeys. Seven capitals were
ornamented with animal and human figures. One particular design consists
of small men standing between trees and holding on to vine branches,
with bunches of grapes, in a rather stiff fashion and dressed in roman
style clothing. Another depicts a confrontation of two dogs and a pair
of cockerels. These designs are out of keeping with the usual simplicity
of Cistercian building, suggesting that the spirit of austerity was
weakening as time went on.



