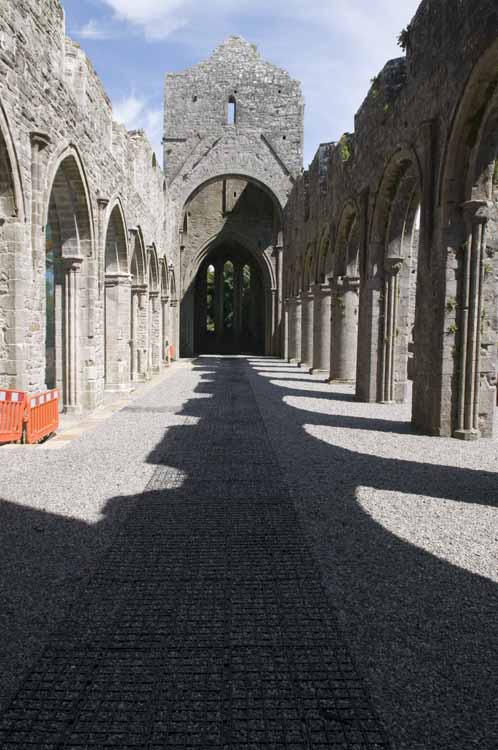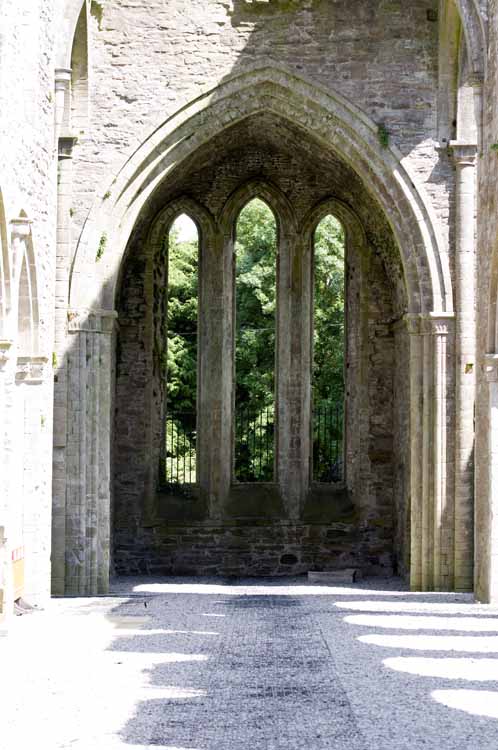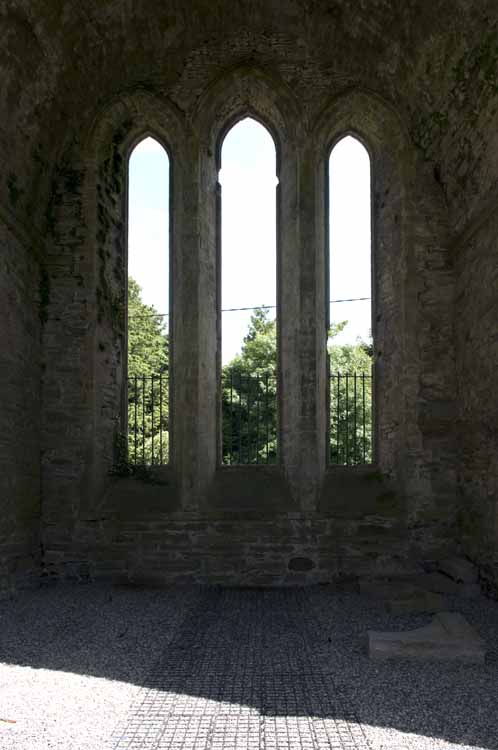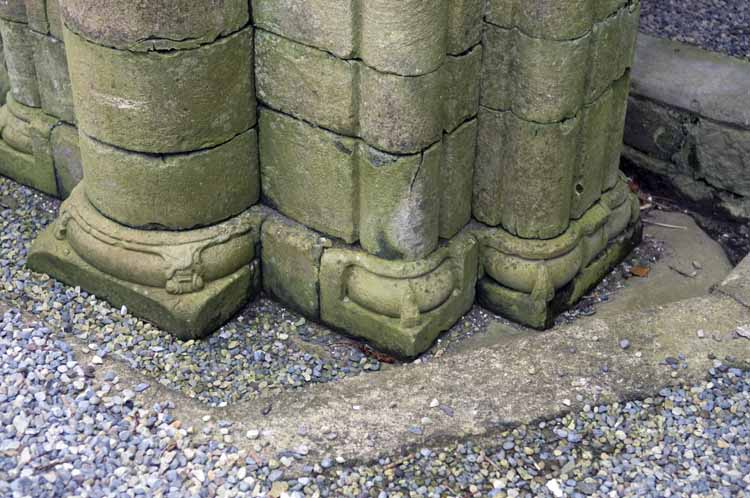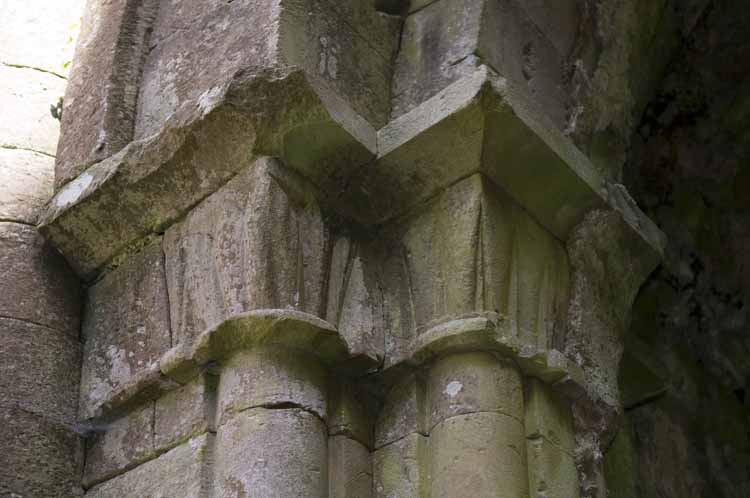View of the presbytery, from the nave, in the Cistercian Abbey at Boyle, County Roscommon, Ireland. The Church is in the usual cross-shape; on the north side of the
Cloister Garth has a short aisleless Presbytery, the name given to the
chancel by the Cistercians. The north and south Transepts had two chapels each,
with altars. The presbytery seems to have been built immediately after the
arrival of the monks in 1161. The pointed barrel vault over the presbytery is
typical of Cistercian churches and derives from Burgundy as do the pointed choir
arch and the entrances to the transept chapels, which are again stone-vaulted.
The three lancets of the east window are a 13th century alteration, to give more
light to the presbytery. They probably replaced round-headed smaller windows,
possibly in two tiers, like those in the north transept.
