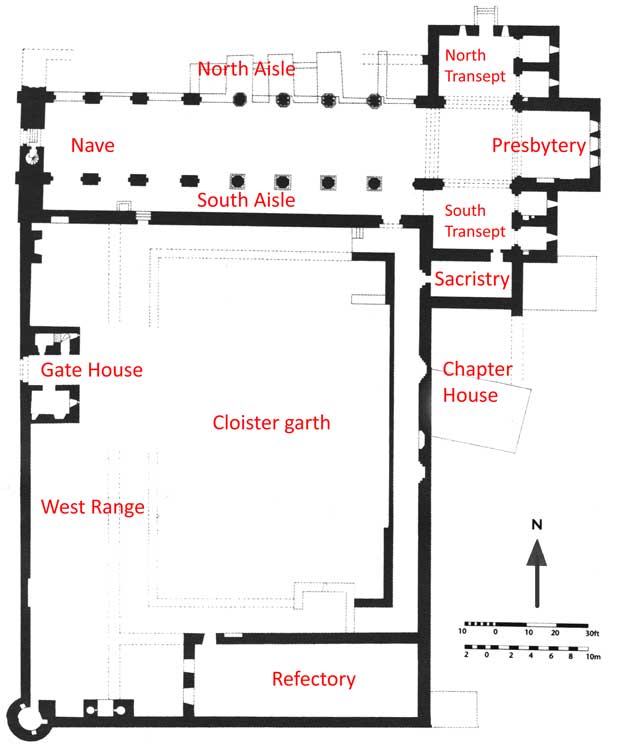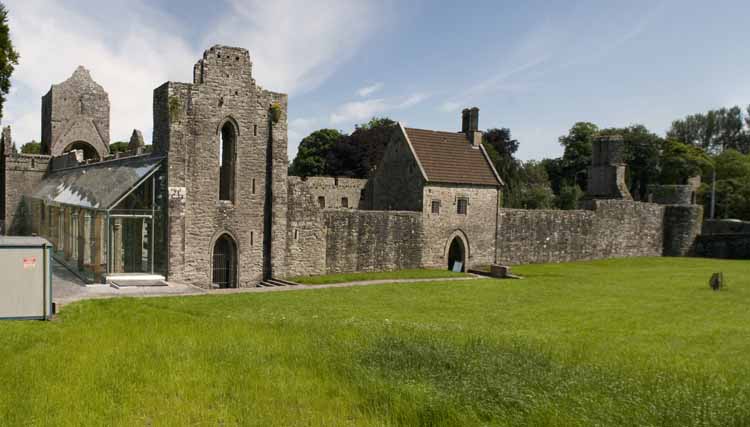
The Cistercian Abbey at Boyle, County Roscommon, Ireland, was founded in 1148 under the patronage of the local ruling family, the MacDermots of Moylurg, and was colonised with monks from Mellifont. The first monks originally settled at Grellechdinach under Abbot Peter O’Mordha. The community moved to Drumconaid c. 1156 and then to Buniffi c. 1158-9. The final move was to Ath-da-Larc on the river Boyle in 1161. It seems that this was the site of an earlier monastery, also known as Ath-da-Larc, but no remains of it survive and it had probably died out before the community from Mellifont arrived. It is not known what caused the community to move three times; interference from the lay world or the unsuitability of the terrain are thought to be two possibilities. The Latin name of the abbey represents the local river: ‘Bellium’, the Boyle. Scant resources and the impediments of war meant that the abbey took a very long time to complete.
In 1202 construction was interrupted when the abbey was seized by an alliance of English and Irish troops under the command of lord William de Burgo and Cathal Crovderg O’Conor; together they spent three day ransacking the abbey. The Annual of Lock CÚ said that:
"no structure in the monastery was left without breaking and burning ... no part of the building of the entire monastery was allowed to the monks and brothers."
The church was finally consecrated some time between 1218 and 1220; almost sixty years after the first stones were laid. Boyle was one of the main instigators in the ‘conspiracy of Mellifont’ (1216-1228); in 1227 the General Chapter, or rather its representative Stephen of Lexington, deposed the Abbot of Boyle and in 1228 the abbey was affiliated directly with Clairvaux. It is argued that it was at this time that some of the monks from Boyle joined the Premonstratensian foundation on Trinity Island, taking with them their manuscripts and learning. In 1202 and again in 1235 Boyle was attacked and plundered by English forces under the command of Maurice Fiztgerald and McWilliam; they took possession of the abbey, seized all goods, vestments and chalices belonging to the abbey and stripped the monks of their habits in the cloister (restitution was later paid).
The abbey was subject to further attacks during the feuds between the warring MacDermot and O’Conor clans. By the 15th century the abbey's importance had declined significantly; the Abbot of Mellifont wrote that only his abbey and St. Mary's in Dublin were the only abbeys where the monks continued to wear their habits and observed the Cistercian Orders. No reliable sources concerning the annual income of the abbey survive, although a list of lands drawn up in 1569 indicate that Boyle was one of the most richly-endowed religious houses in Ireland.
It is not clear exactly when the abbey was dissolved; the Act of Dissolution had little impact in Moylurg which was then outside the royal sphere of influence. Following the Dissolution the abbey was affected by a succession dispute amongst the MacDermot clan, one faction included the abbot of Boyle, also king of Moylurg. In 1569 Queen Elizabeth granted the property to Patrick Cusack of Gerrardston, County Meath. It is unlikely that there was still a functioning community in residence at this time, although Tomaltach MacDermot was still abbot in 1577. In 1584 Glaisne O’Cuillenain, abbot of Boyle, was executed in Dublin, after refusing to renounce his allegiance to Rome. The abbey was probably suppressed shortly after this incident. In 1589 a lease of the abbey was granted to William Ussher and from 1592 the monastery buildings were used as barracks, known as ‘Boyle Castle’. In 1607 King John built ‘a great castle’ at Boyle; the monastic buildings were extensively altered and rebuilt in order that they could be put to military use; the east range was completely demolished. It was for this reason that the abbey was besieged in 1645, during the Cromwellian wars.
The abbey has one of the finest Romanesque churches of the Cistercian Order in Ireland, and the 13th century tower remains intact to a height of over sixty-foot. Built over sixty years, the abbey church exhibits features of both the Romanesque and Gothic periods: the most notable being the row of rounded arches on one side of the nave which faces a row of pointed arches on the other side. Some parts of the abbey were built in the austere style of the classical Cistercians whilst the western part of the nave has been carved with elaborate designs. Seven of the capitals in this section of the church were ornamented with animals and human figures, the work of the so-called Ballintober Master. There is also a stylised beast head carved into the sedilia. The abbey is the recorded burial place of 21 MacDermots, 13 of them kings of Morlurg, and of 12 known members of the royal family of Boyle.
Plan of the Abbey Church:
Boyle Abbey follows closely the standard canon of Cistercian monasteries, with the main buildings clustered round a rectangular cloister garth. The abbey is of various dates and is an interesting example of the transition from Romanesque to Gothic architecture in Ireland. Changes of design were a regular feature of medieval building and this is especially apparent at Boyle.
Entry to the Abbey is via the Gate House in the West Range, originally the quarters of the lay brothers. The Gate House was built for defensive purposes when Boyle Abbey was occupied by the military. This leads into the Cloister Garth, which, during the time of the military occupation, was cobbled. This cobbling is still largely intact below the present grass surface.
The Church is in the usual cross-shape; on the north side of the Cloister Garth has a short aisleless Presbytery, the name given to the chancel by the Cistercians. The north and south Transepts had two chapels each, with altars. The presbytery seems to have been built immediately after the arrival of the monks in 1161. The pointed barrel vault over the presbytery is typical of Cistercian churches and derives from Burgundy as do the pointed choir arch and the entrances to the transept chapels, which are again stone-vaulted. The three lancets of the east window are a 13th century alteration, to give more light to the presbytery. They probably replaced round-headed smaller windows, possibly in two tiers, like those in the north transept. The doorway high up in the south transept gave direct access by means of the night-stairs to the monks' dormitory, on the upper floor of the east range. No trace of the dormitory survives.
The Nave had an aisle on each side. The original outer north and south walls of the nave are practically gone, their lines can still be traced and it has now been enclosed with glass which follows the form of the original structure. The aisle arches separate the aisles from the central nave and show major differences in style. The arches on the south side are rounded, Romanesque, while those on the north side are pointed, Gothic. The five eastern arches on the south side seem to be the earliest part of the nave, probably date to c. 1180. The piers are cylindrical, on square bases and are topped with octagonal capitals. The five counterpart arches on the northern side are pointed while the piers are square with attached small shafts. These date from slightly later, c. 1190-1200. The fourth pier from the east on the northern side is octagonal and has no attached shafts but has a projecting stone bracket on the south and west sides. This may mark the site of the rood screen which divided the nave between the western part of the nave, used by the lay brothers, from the monk's choir, which occupied the greater part of the church and contains the more sacred zone of the church.
Although the church was consecrated in 1218, there was probably a long pause in building before the western part of the church was completed. The three western arches on the north and south sides do not contrast so obviously as do those at the east end, although the arches on the north side are still pointed and those on the south are round. When the nave was completed, approximately 40 new capitals were needed, both for the newly constructed piers and for the corbels, which had been inserted along the building to support the roof. Some of the capitals have trumpet scallops, suggesting a West of England influence. However, the majority were decorated with a range of floral motifs, similar to the transitional work from Gothic to Romanesque, termed the "School of the West" style, in the abbeys of Cong and Ballintubber and Athenry Castle. The term “School of the West” was coined by Harold Leask to a group of a dozen churches built west of the River Shannon in the first half of the 13th century which have architectural details that cannot be found in contemporary buildings in the rest of Ireland. In some ways this term has been used to stress the conflict between ‘native’ Cistercian houses and those founded by the Anglo-Norman invaders and the vernacular and Cistercian influence in the west of Ireland abbeys.
Seven capitals were ornamented with animal and human figures. One particular design consists of small men standing between trees and holding on to vine branches, with bunches of grapes, in a rather stiff fashion and dressed in roman style clothing. Another depicts a confrontation of two dogs and a pair of cockerels. These designs are out of keeping with the usual simplicity of Cistercian building, suggesting that the spirit of austerity was weakening as time went on. The west wall of the church with its single lancet window is early Gothic in style. The numerous bandings on the shafts at the sides of the window are reminiscent of Christchurch Cathedral, Dublin and suggest that they are the work of someone actually connected with the work at Christchurch, Dublin. Contrary to normal Cistercian practice of austerity, it is clear from the unusually large western piers of the crossing that a central tower on the church was planned from the outset. However, much of the present tower is later, dating from around 1300. Towers on Cistercian churches are generally 15th century additions when observance of the rule which forbade them, on the grounds that towers and bells were an unnecessary extravagance, had become more lax. In general, Boyle Abbey seems to depart from Cistercian austerity and simplicity even more than other Irish Cistercian churches.
The Cloister has a re-erected processional doorway in the south wall of the church which leads into the cloister. Nothing now remains of the Arcade. The arcade was destroyed during the 17th century military occupation. In the East Range, the Sacristy, with its round-arched doorway, is next to the south transept. However, it was greatly altered through conversion of the buildings into military barracks in Elizabethan times including a fireplace on the upper floor. Only the lower section of the doorway into the Chapter House survives and it is to the south of the sacristy. The elaborate portal of five orders in the "School of the West" style stressed the importance of the chapter house where the monks met daily to transact the business of the community. The lower part of another door, also of five orders, further to the south possibly led into the parlour. The entire east range is missing and the inside of the doorways in owned by the adjacent Abbey House B&B; where the wall has been reused as a backdrop for chalets.
The site of the Refectory was in the South Range and adjacent to it would have been the Kitchen. The handsome stone chimney, now the most conspicuous feature, is of the late 16th or early 17th centuries. The round tower at the south-west corner is military in origin and late in date.
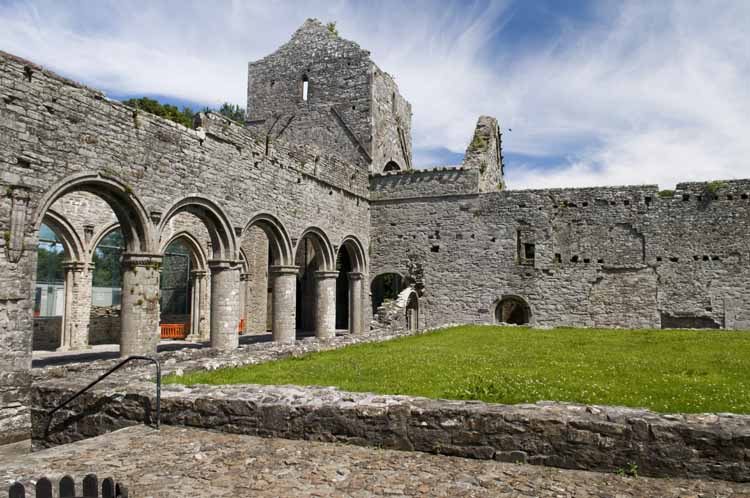
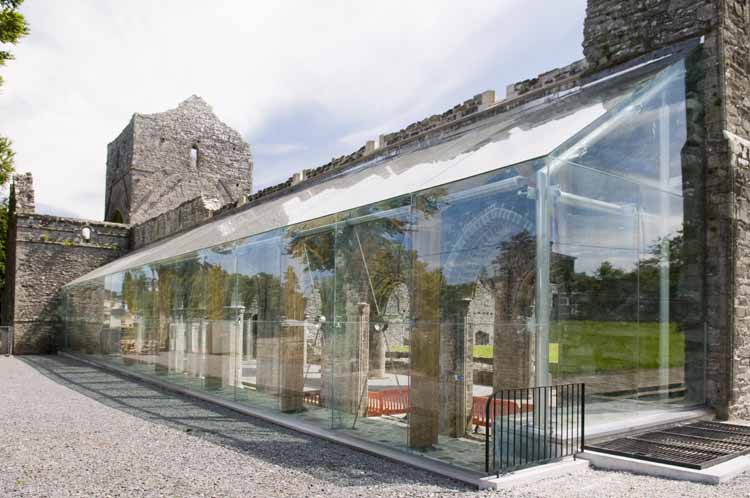
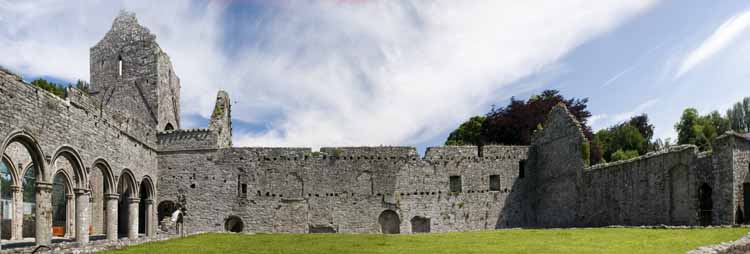
Sources:
Boyle Abbey, Visitor's Guide. Office of Public
Works.
University of Sheffield - The Cistercians in Yorkshire
Project.
Stalley, R. 1987. The Cistercian Monasteries of Ireland, London: Yale
University Press.
