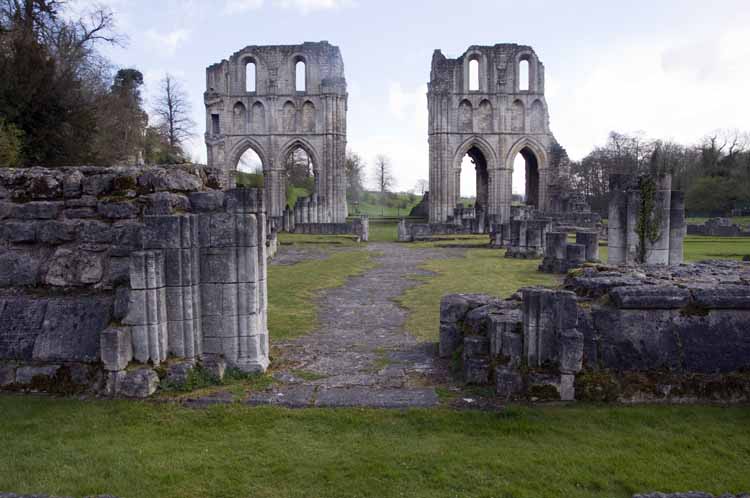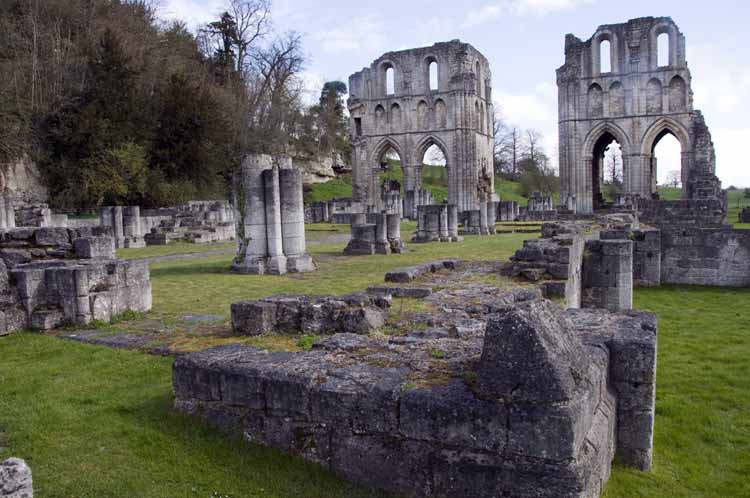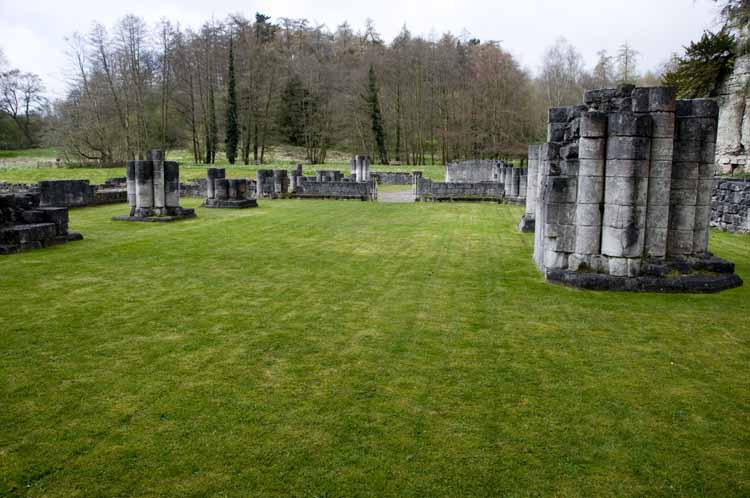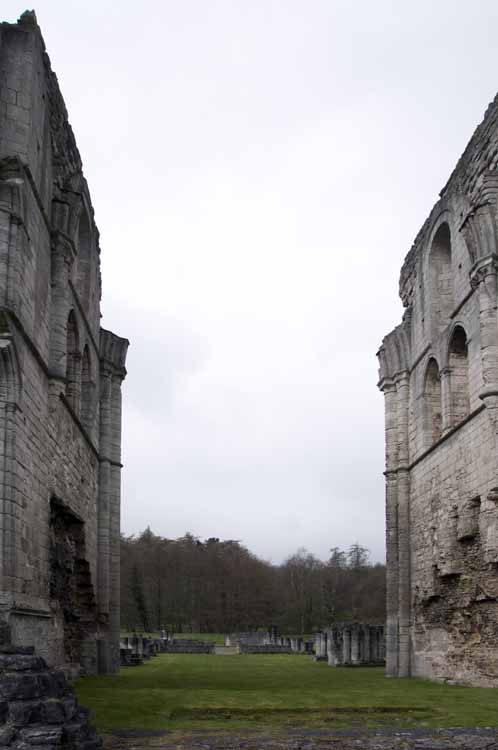View from the remains of the western entrance into the nave with
its significant columns and transepts and presbytery beyond in the Cistercian Abbey at Roche, South Yorkshire, England.
The church was the most important building in the abbey
and monks assembled here for between six and eight hours each day for
services and prayer. The 12th century church is built on a simple
plan, characteristic of Cistercian monasteries, with the entrance in the
west end through to the nave (or main part of the church). The nave was
divided by a wooden rood screen that carried a carved image of Christ on
the cross. The stone base of this screen can still be seen. The lay
brothers worshipped in the western part of the nave, where night stairs
led directly to their dormitory. With the dramatic decrease in the
number of lay brothers in the late 13th century, their part of the
church was largely unused, so the wooden and stairs provided access to
the cloister and the monks’ dormitory. This part of the church included
the tower with the north and south transepts forming the cross shaped
plan of the church. The transept walls are the largest remaining section
of the church, and stand almost to original height. There are very
slight differences between the architecture and stone carving of the
north and south transepts. At the east end of the church is the site of
the high altar and on nearby walls are the remains of aumbreys [cupboards] for storing the sacred vessels and sedilia
[canopied seats].



