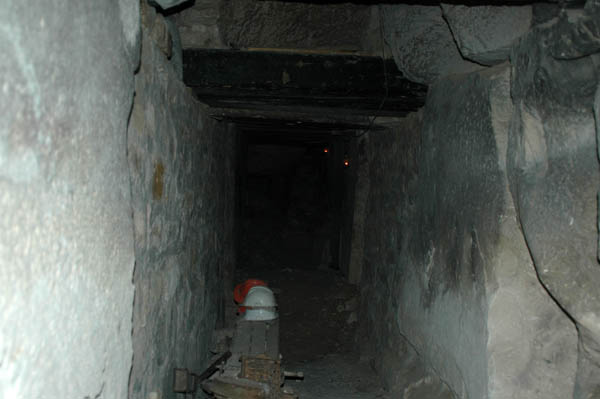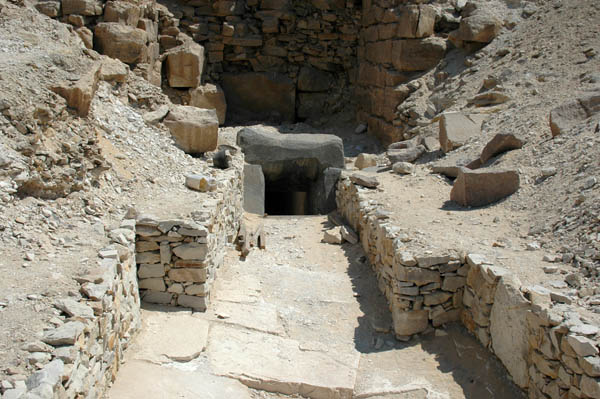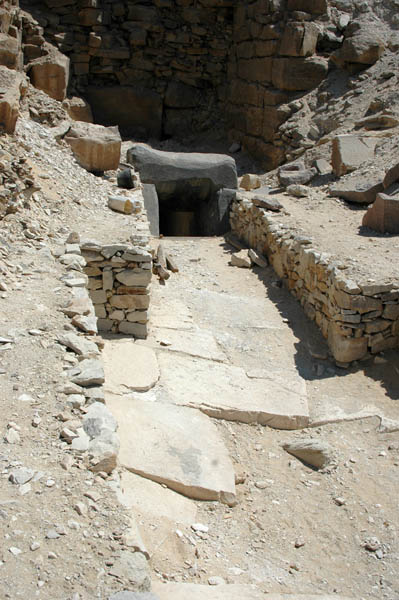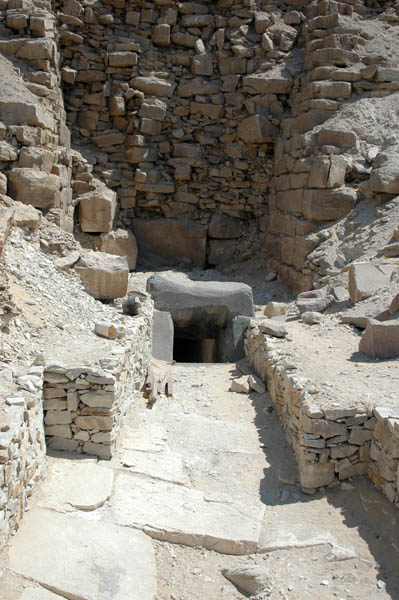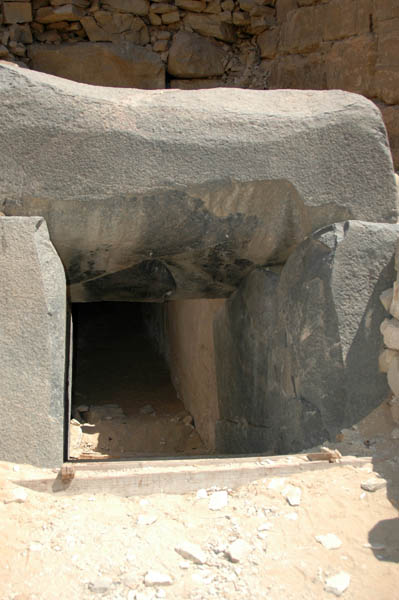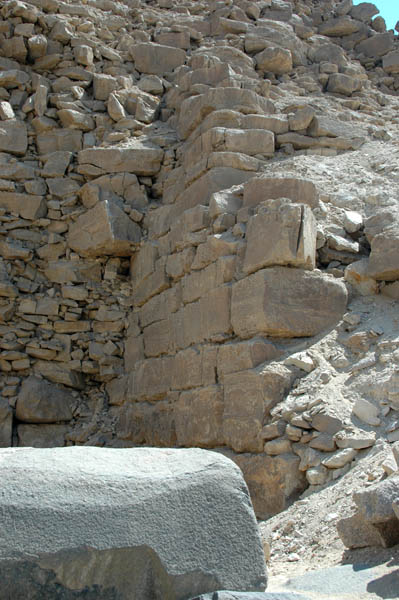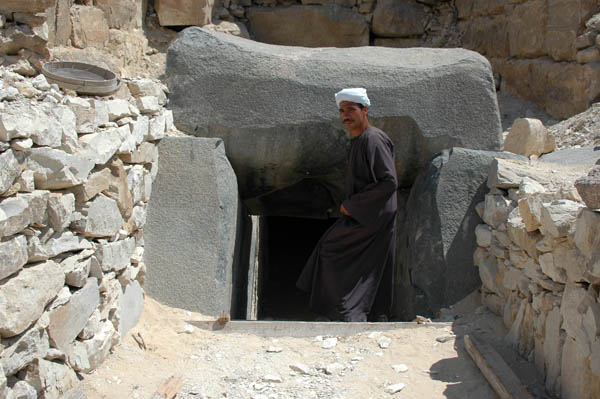
Entrance to the passageway under Sahu-Re's Pyramid (north side of the structure). Abusir Pyramid Complex, Egypt.
- The construction technique was to form a level a base (possibly constructed from limestone blocks), into which a pit was excavated. A number of inward leaning layers were built from low-quality limestone blocks, quarried to the west of the complex, with voids filled with mud mortar. A construction gap was left on the north side, allowing builders to work on the burial chamber in parallel, which was later filled with debris. Tura limestone, which is within 50 km of Abusir and on the opposite side of the Nile parallel to Giza, and was used for the outer casing.
- Internal chambers were accessed from the north side via a pavement level passageway lined with red-granite and protected with granite portcullis. Later in the period, certainly for Niuser-Re, a north chapel was added giving access to the passageway. The limestone clad antechamber and burial chamber had a three-layered gabled roof with huge 90-ton limestone beams and to the east a serdab. A fragment of basalt sarcophagus was found in Sahure’s chamber and red-granite in Neferef-Re’s. An interesting observation on Sahure’s pyramid is that “the southeast corner is off by about 1.58 meters and is not entirely square”.
