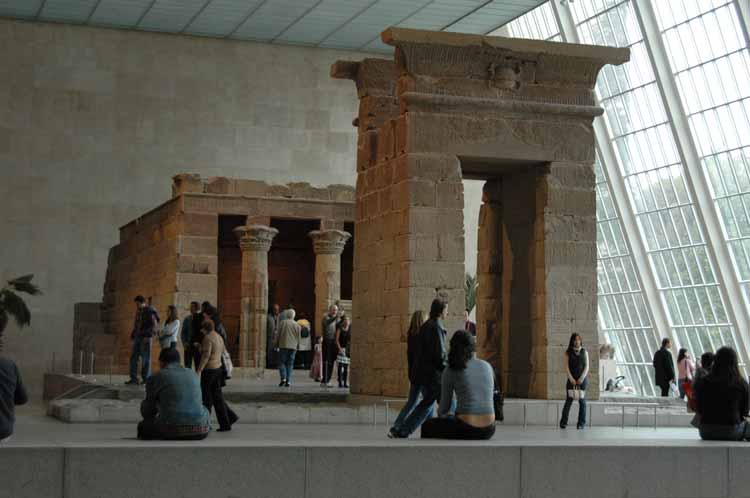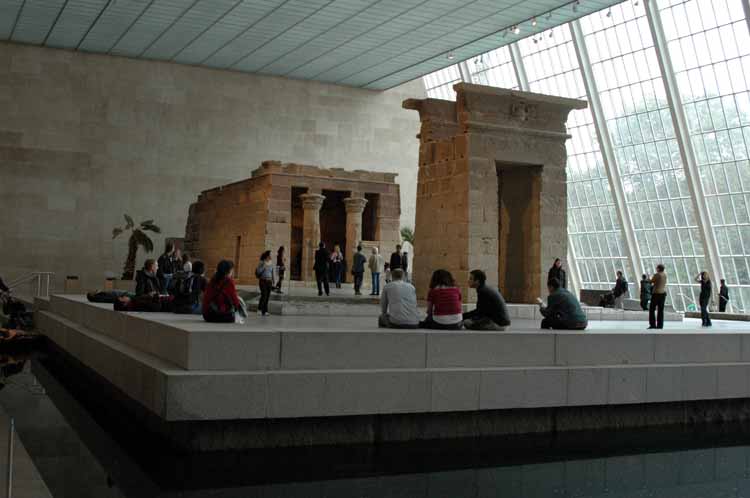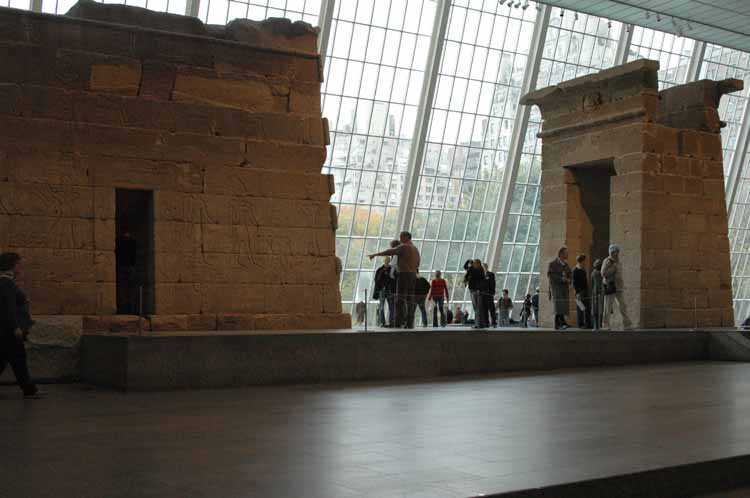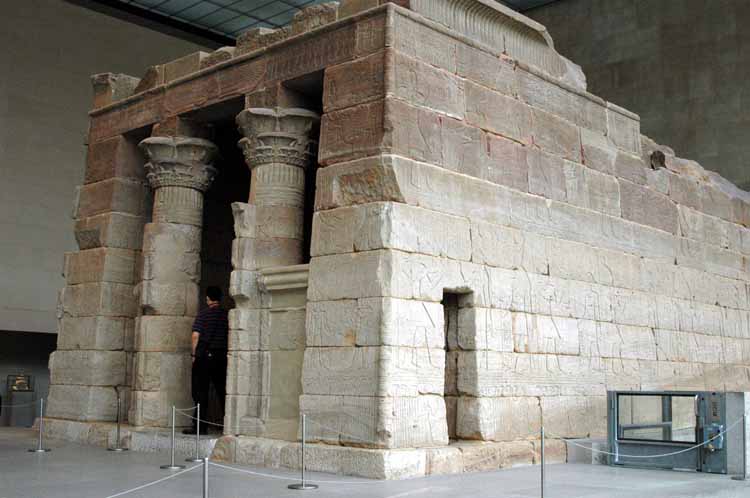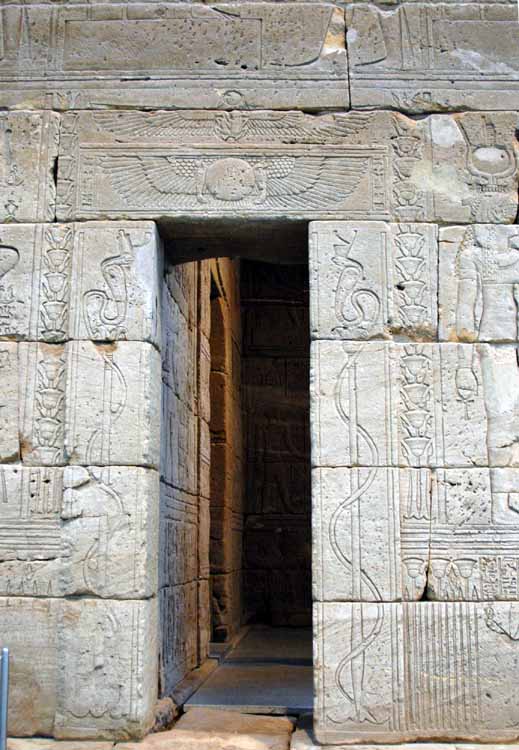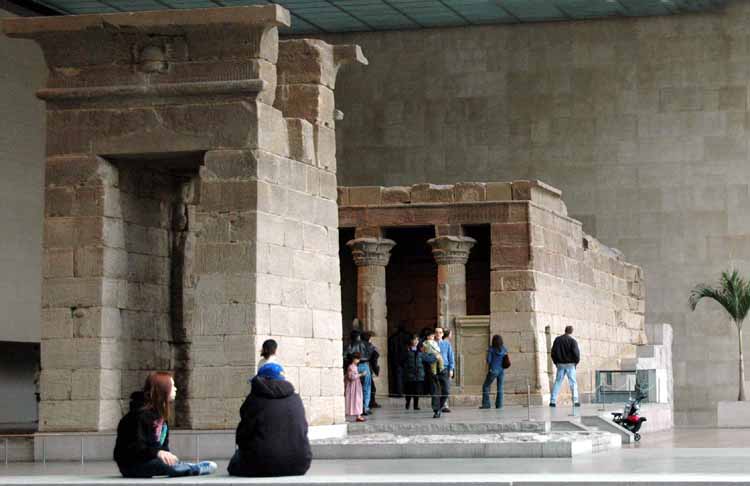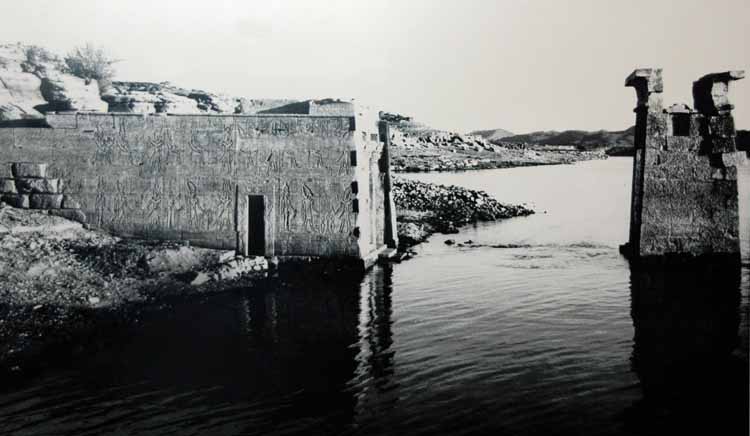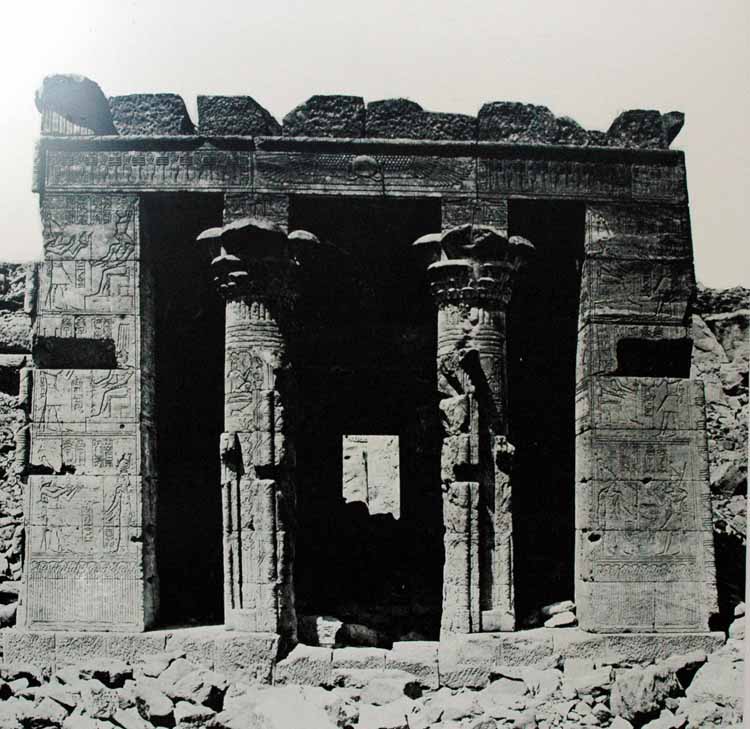-
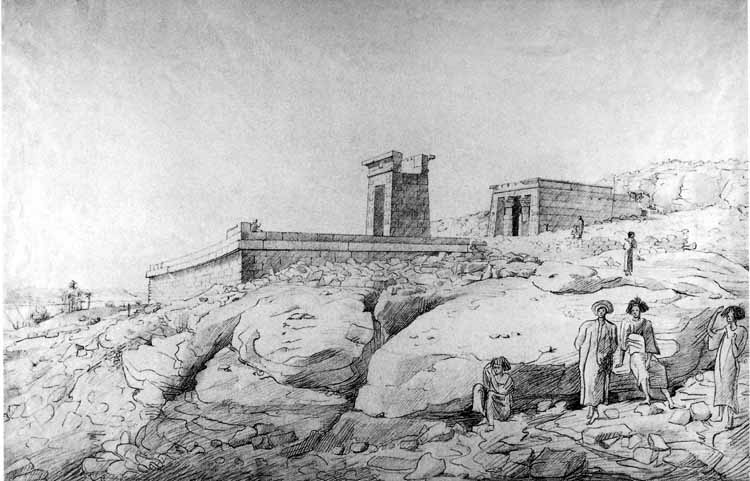
-
Consul-generals were supported by their nation, but not as modern
ambassadors are. Being consol-general was a financial opportunity and
in Egypt that was by collecting and selling artefacts. Drovetti
(France) and
Salt (Britain) sold a number of their collections to museums and royal families of
Europe - which provides the nucleus our best collections (such as the Louvre,
British Museum, Berlin and Turin). Pasha Muhammad Ali was happy to
exchange the past for present and cunningly played each consol against each
other, obtaining the best 'deals' for Egypt and himself. Other Western
nation's consuls also gathered collections of antiquities. This marked the
beginning of the systematic pillage of Egypt's archaeological patrimony on
the part of the most important European countries (in particular, France,
Great Britain, Austria and Prussia) and their diplomats. This battle
for valuable artefacts was styled the War of the Consuls.
Henry Salt was one of the most
indefatigable diplomats. He arrived in March-1816 as British
Consul-General. Salt managed to gather enough material to sell 3
collections of ancient finds. This sketch was drawn by Salt during a
tour, with
William
Bankes, of southern Egypt and northern Sudan in 1819.
- Bankes found the temple 12 miles south
of Kalabsha (which was relocated Khartoum to save it from the
rising Lake Nasser), close to the river's west bank. It
was adjacent to the low cliff and was surrounded by the ruins of
the ancient town. Built by Augustus over an existing shrine and
was dedicated to two local deified brother - Pedesi and Pihor
sons of a local Nubian chieftain (their
titles suggest that they drowned) from date after the 26th
Dynasty. Drowning was a venerated death and this put them among
the deities worshiped.
-
- A terrace and monumental pylon led to
the main temple with its successive chambers of the Pronaos, the
vestibule and the sanctuary, which concealed a crypt. Bankes had
broadly plotted the temple in 1815 and added detail in 1819: a
ceiling decoration of alternating winged vultures and cobras,
the north door which, while well cut, was certainly not in the
original plan and remains of paint on the cornice of the pylon.
He observed that the terrace could not have been a quay since
the river had never reached up to it (this fact, and his view
that the damage to the pronaos resulted from its conversion to a
church, are agreed by the report of the Centre d'Etudes et de
Documentation sur l'ancienne Egypte (CEDAE).
-
- Bankes believed the terrace area might
have been a burial ground and suspected that the rear rock-cut
chapel had been a tomb as there was a row of small tombs nearby,
one with a stone mummy case and uninscribed lid. He sketched the
pattern on the column bases and drew the sphinxes on the drums.
The reliefs were 'not of the best & lightest sort, yet better
than Kalapshe [Kalabsha] and possibly earlier'. The twenty-six
drawings hold details of missing reliefs and some interesting
architectural information including remains of what he
considered the church conversion and a perhaps previously
unrecorded structure near the end of the terrace. Several
drawings shed light on the exterior part of the mysterious
rock-cut chapel behind the temple. Bankes appears to be the only
source giving measurements for this external anteroom, which,
like the interior chamber, he found uninscribed.
- This curious small undecorated chapel,
containing a hollowed-out bench, was cut into the cliff behind
the rear wall of the sanctuary of the temple. There were traces
of a construction in front of it, but whether it had ever been
joined to the temple could never be ascertained, even when the
foundations of the temple were examined. It is not on the main
axis of the temple and may have been the original shrine. Its
door had been restored and strengthened when the temple was
built. Bankes noted that the built section of this 'grotto'
seemed to have been constructed later than the excavated part.
On the stela in the sanctuary, Pedesi and Pihor are said to be
'entombed in the Holy Hill' so perhaps this was their tomb with
the temple as their funerary chapel. When the temple was
restored and consolidated in 1908-09 by Barsanti, he only
partially rebuilt the chapel's antechamber as many of the stones
of its walls were missing.
-
- The temple was fully published by
Blackman in 1911 and during the UNESCO rescue in October 1962,
dismantled and extensively documented by CEDAE.
|
-
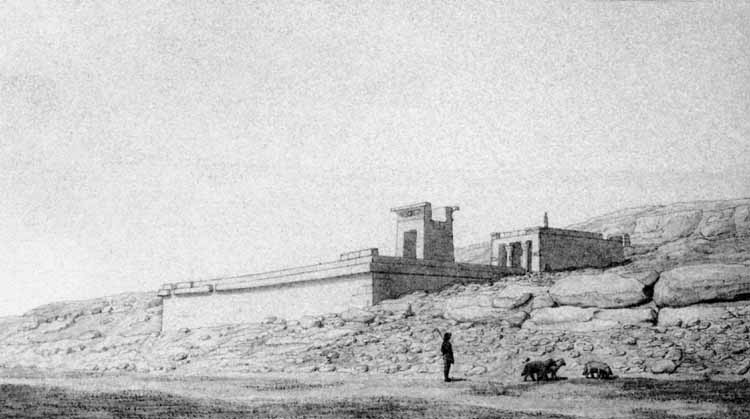 Edward
William Lane Edward
William Lane
- During his career Lane
- 19th century British scholar Edward William Lane (1801-76) - produced a number of influential works
yet one
of Lane's most important works was never published. This was his book-length
manuscript, Description of Egypt.
-
- Apart from the Arabic-English Lexicon, Lane worked much longer and
harder on Description of Egypt than on any other project, including Modern
Egyptians, and it probably affected his life more profoundly than Modern
Egyptians, despite the latter work's success. His failure to publish it was
a serious loss to scholarship.
- Description of Egypt, which would have been Lane's first book. Lane was working as an engraver's
apprentice in London in the early 1820s when his imagination was captured by
Egypt. The probable cause was
Giovanni Belzoni's sensational
exhibit at the Egyptian Hall in Piccadilly, which attracted enormous crowds.
That, along with Belzoni's best-selling book, inspired one of the several
waves of Egypt-o-mania that have swept across Britain, and indeed across
western Europe. Embarking on a rigorous program, Lane read everything he
could find about Egypt, both ancient and modern. He resolved to travel there
and write an illustrated book about it. The following was taken from
his account and was written on
21st May 1826.
-
- The next district, or portion of the
valley, above Ab'oo Ho'r is Wa'dee Dendoo'r [Dendur].
-
- On the western side (Ghur'b Dendoo'r)
is a temple, of small dimensions, and of the same age as the
main part of the great temple of Ckala'b'sheh; the reign of
Augustus [30 BC-AD 14].
I landed before this temple early in the morning. It is situated
almost close to the river; only a very narrow strip of
cultivated land intervening; which, when I visited the spot, was
covered with senna and the creeping colocynth.
-
- The temple is built on the irregular
slope of the low, rocky ridge; which is here strewed with
detached masses of stone, intermixed with broken pottery,
indicating that a small town stood here. My view of this
edifice, is taken from the direction in which it is seen in
ascending the valley. It has, in front, a small portal; before
which is a square enclosure, formed by well-built walls of
stone. The front-wall of this enclosure has a singular
peculiarity: its exterior face being slightly concave, or curved
inwards.
-
- As the temple is unfinished, we may
suppose that this enclosure was to have been filled up, so as to
form a platform: indeed it is partly so filled. The portal is
decorated with sculptures of the usual kind, representing
offerings; but with only a mystic name, similar to that which I
have mentioned in describing the great temple of Ckala'b'sheh;
so that it is uncertain when the sculptures were executed. The
space between this
portal and the temple itself is covered with fragments of stone;
some of which formed parts of the temple, and perhaps of the two
wings of a propylxum connected by the portal above mentioned.
Among them I observed a small figure of a hawk; the head of
which was broken off.
-
- The portico of the temple has two small
columns; between which is the entrance. The front and the
interior are sculptured, with the usual subjects of offerings,
and bear, throughout, the hieroglyphic name of the Emperor
Augustus (Autocrator Caesar). The exterior of the temple is also
similarly sculptured. The interior has been plastered and
painted by early Christians: but their work has almost entirely
perished. Behind the portico is a little chamber, without any
sculpture, excepting round the door through which we pass into
the sanctuary. This is almost as small as the former chamber,
and, like it, without decoration, excepting at the end, where is
sculptured a shrine, in the form of a door, in which is
represented the king offering to Isis. A few feet behind the
temple, but not exactly in a direct line with the axis of the
building, is a small, square chamber, excavated in the rock.
Before the door of this was a little porch of masonry, which is
now nearly demolished.
|
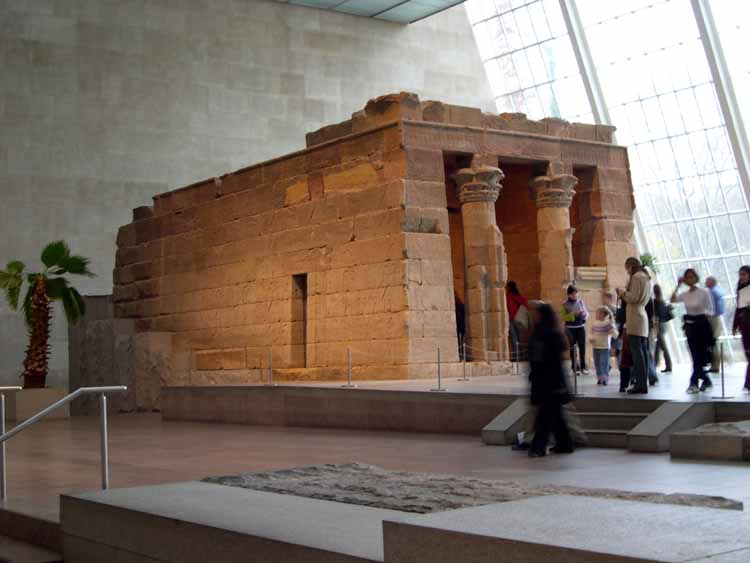 Egyptian temples were not simply houses for a cult image but also
represented, in their design and decoration, a variety of religious
and mythological concepts. One important symbolic aspect was based
on the understanding of the temple as an image of the natural world
as the Egyptians knew it. Lining the temple base are carvings of
papyrus and lotus plants that seem to grow from water, symbolized by
figures of the Nile god Hapy. The two columns on the porch rise
toward the sky like tall bundles of papyrus stalks with lotus
blossoms bound with them. Above the gate and temple entrance are
images of the sun disk flanked by the outspread wings of Horus, the
sky god. The sky is also represented by the vultures, wings
outspread, that appear on the ceiling of the entrance porch.
Egyptian temples were not simply houses for a cult image but also
represented, in their design and decoration, a variety of religious
and mythological concepts. One important symbolic aspect was based
on the understanding of the temple as an image of the natural world
as the Egyptians knew it. Lining the temple base are carvings of
papyrus and lotus plants that seem to grow from water, symbolized by
figures of the Nile god Hapy. The two columns on the porch rise
toward the sky like tall bundles of papyrus stalks with lotus
blossoms bound with them. Above the gate and temple entrance are
images of the sun disk flanked by the outspread wings of Horus, the
sky god. The sky is also represented by the vultures, wings
outspread, that appear on the ceiling of the entrance porch.