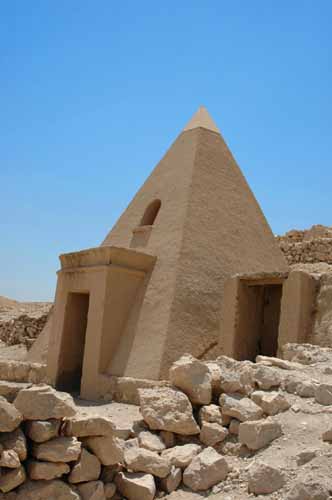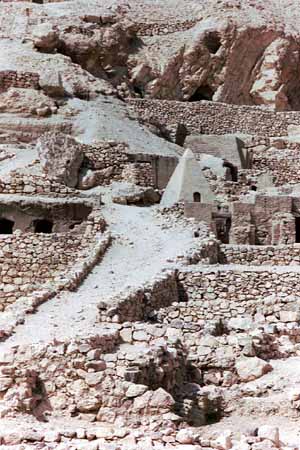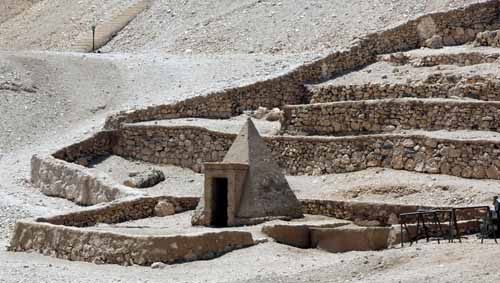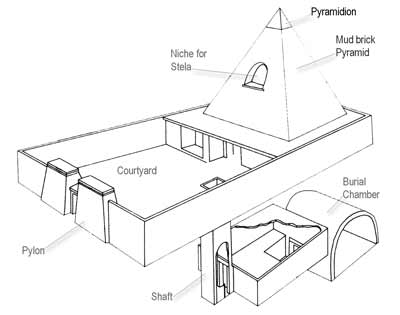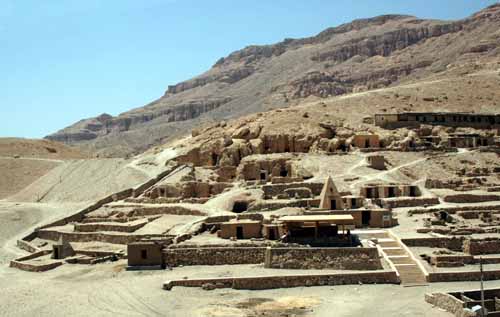
View of the Southern end of West Cemetery. Behind it rises the path to the ridge above Dei el Bahri and the Valley of the Queens and the Kings. Note the reconstructed brick pyramid. The tombs of the villages were dug into the hill-side only a few steps from the villager's houses. The construction and service 'industries' for these tombs must have been one of the main preoccupations of the time.
The structure of the tomb in the necropolis was quite uniform and included a small pylon, one or two courtyards, a chapel and a pyramid. Inside the chapel against the back wall (which is always oriented east) was a niche which held a statue of the deceased. Sometime the chapel had other rooms excavated.
From the exterior courtyard was excavated burial chambers, which held the burial and funeral goods. The chambers had vaulted ceilings and were very well decorated, unlike contemporary non-royal burials. These people were the artists and artisans of the period and it is not strange that they wanted their own after-life to be surrounded by the finest goods and decorations that they could provide during their lives. The richness of these tomb was clearly not for all, but the top of the local hierarchy. The tombs were re-used for family internments so each generation many have been adding to and improving the structures.

