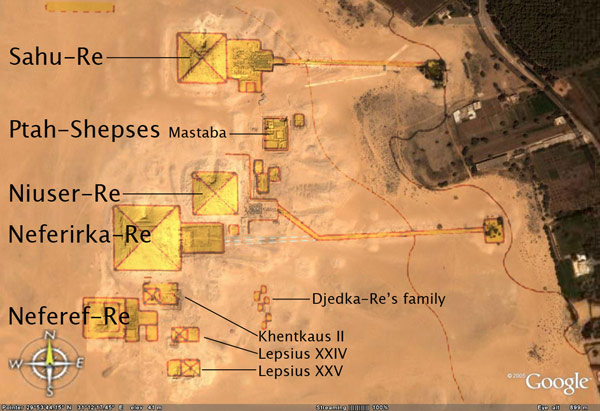
- The necropolis of Memphis, the Old Kingdom’s capital, stretches 30km along the Nile including Abu-Rawash, Giza, Zawyet el-‘Aryan, Abu Ghurab, Abusir, Dahshur and Saqqara.
|
|
|
|
|
|
|
|
|
|
|
|
- The pyramids of Sahure and Niuser-Re and the sun-temples of Userkaf and Niuser-Re have valley temples connected to the royal-cult complex by a causeway. Neferirkare completed his valley temple and the causeway’s foundations but Niuser-Re completed the works joining the causeway to his own pyramid.
- The valley temple was entered via a ramp that led to a portico or covered ambulatory. The roof was decorated with gold painted stars on a blue background and the ceiling was supported by granite palm fond columns (Niuser-Re used papyrus bundles). The floor was of black igneous basalt, the dado of red-granite and above a layer of Tura limestone – which was decorated with polychrome bas-relief, for example depicting the king in the form of a Sphinx trampling enemies. A hall with two pillars led to the causeway.
- The causeway traversed uneven ground - to keep the processional way at a constant incline from the valley to the plateau significant buttresses were employed. The 2 meters wide corridor was illuminated from small openings in the roof and its length was decorated “including scenes of gods leading prisoners taken from Egypt’s traditional enemies”. The width of the corridor suggests that the king’s body may not have been transported to the royal-cult temple through the passageway.
- The royal-cult temple joined the pyramid’s east side and was significantly larger than predecessors and is the prototype of subsequent temples. The walls and columns were heavily decorated with reliefs with a variety of subjects such as hunting, fishing, fowling, soldiers, sea-voyages, courtiers, victories over traditional enemies, offering bearers and the King’s insignia. In Khentkawes II’s temple square pillars, painted red and inscribed with her name and titles, were used. Niuser-Re added to Neferef-Re’s (who is also known as Raneferef) royal-cult temple after the ephemeral ruler’s death. Part of the temple held the first hypostyle hall; its roof was supported by 20 wooden columns in four rows. Uniquely a ‘Sanctuary of the Knife’ was added for ritual slaughter of animals – this has a possible association with sun-temples.
- Deep within the temple is an offering chapel with a false door, statue of the king and an offering basin. A sophisticated drainage system ran throughout the temple using channels, copper drains and water spouts. Neferirkare’s temple was finished quickly using mud-brick and wooden columns; this indicates that Neferirkare died before it was finished and Niuser-Re completed the work.
- During this period the temple was laterally ‘divided’ into outer and inner elements by an internal traverse-hall and the external enclosure wall. The outer part included an entrance hall, an open court with a colonnade (palm columns) and altar; the inner rooms included magazines, five-niche chapel, an alabaster floored offering hall or sanctuary and a satellite pyramid that simulated the main tomb. Niuser-Re also included a statue of a recumbent lion and a square antechamber with a central pillar supporting its roof.
- Entrances led into the pyramid enclosure and Neferirkare’s held two large boat burials. Niuser-Re introduced two huge blocks of masonry on the east side of the complex flanking the royal-cult temple and joining the enclosure wall. These are “precursors of the great pylons at the front of later Egyptian temples”. Outside of the complexes were other burials, although the number is considerably less than at Giza suggesting a reduction in centralised authority by this period. Typically the royal-cult temple’s traverse-hall has a doorway leading to a cemetery where members of the king’s family and officials were interred. Lepsius XXIV and XXV suggests that important royal wives were buried in small pyramids and Vizier Ptah-Shepses’s tomb, who was married to Niuser-Re’s daughter Khamerernebti, is a fine example of a period mastaba. On the southern edge of the plateau is a cemetery for officials and on the northern edge is one for lower social ranks.
- Abusir Sun-Temples
- Userkaf was the first to build a sun-temple at Abu Gurob (an extension of Abusir) about 3 kilometers north of his Saqqara pyramid. Cult complexes for deities who represent aspects of the sun, including Aten, Atum, Khepri, Harmakhis, Re, Re-Horakhty and others, are attested to from the 2nd and 3rd Dynasties.
- The Abusir Papyri and other documents record the existence of six temples although only those of Userkaf and Niuser-Re have been discovered. It is possible that only two temples existed and that each successor re-built and re-named Userkaf’s temple, before Niuser-Re built his own. However, there are indications that Sahure’s sun-temple could have been over-built by Niuser-Re’s pyramid complex. Additionally Ty’s tomb at Saqqara, records an association with the sun-temples of Sahure, Neferirkare, Neferef-Re and Niuser-Re.
- Schaeffer & Borchardt excavated at Abusir in 1898-01 and Riche in 1955-7
determining that the temples were built in phases and Userkaf’s was added to by Neferirkare and more extensively re-developed
by Niuser-Re. Userkaf’s temple was called Nekhen-Re (Stronghold of Re) which was also the name of the pre-dynastic capital
Hierakonpolis, the primeval sanctuary of the Horus falcon. The sun-temple’s focus was a blunt Obelisk which stood on a step
pyramid of limestone with a red-granite casing similar to Menkaure’s
pyramid at Giza. In a large courtyard in front of the obelisk was an altar constructed of five slabs of calcite, shaped
as the Hetep (
 )
hieroglyph. Both sun-templesare of similar construction and are
have the characteristics of a pyramid complex; with a “pyramid”, valley temple, causeway, upper temple, enclosure and, in
Niuser-Re’s case, a huge mud-brick boat. Inside Niuser-Re’s upper temple were fine reliefs including Sed-Festival scenes
and in the Chamber of the Seasons depictions of the Akhet, Peret and Shemu seasons.
)
hieroglyph. Both sun-templesare of similar construction and are
have the characteristics of a pyramid complex; with a “pyramid”, valley temple, causeway, upper temple, enclosure and, in
Niuser-Re’s case, a huge mud-brick boat. Inside Niuser-Re’s upper temple were fine reliefs including Sed-Festival scenes
and in the Chamber of the Seasons depictions of the Akhet, Peret and Shemu seasons. - One of the three sets of Abusir Papyri lists daily offerings brought from temple to pyramid - it is difficult to resolve the purpose of sun-temples but they were clearly an important part of the ritual offering to the gods and to the king’s cult. Why their development stopped is equally unclear.
|
|
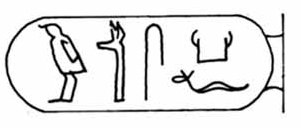 |
|
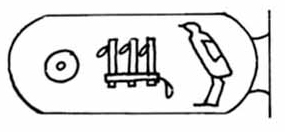 |
|
|
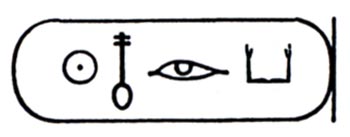 |
|
|
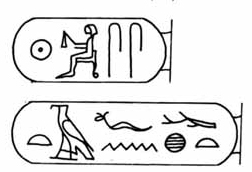 |
|
|
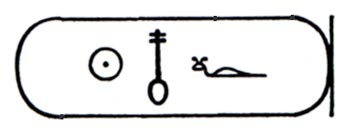 |
|
|
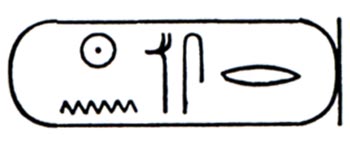 |
|
|
 |
|
|
 |
|
|
 |