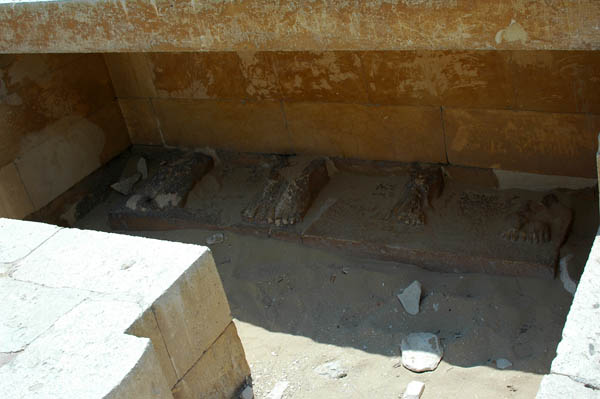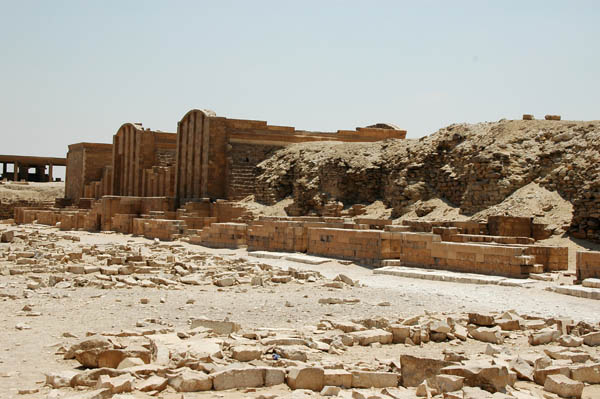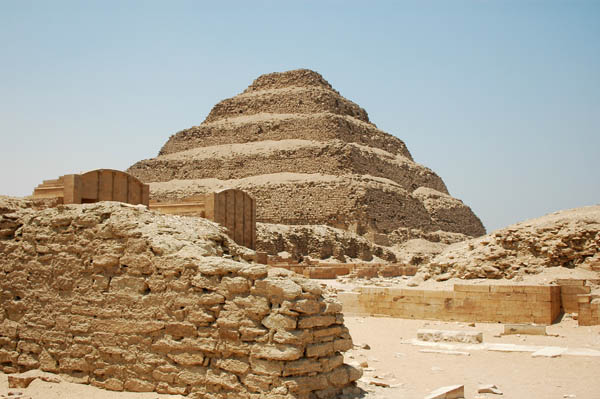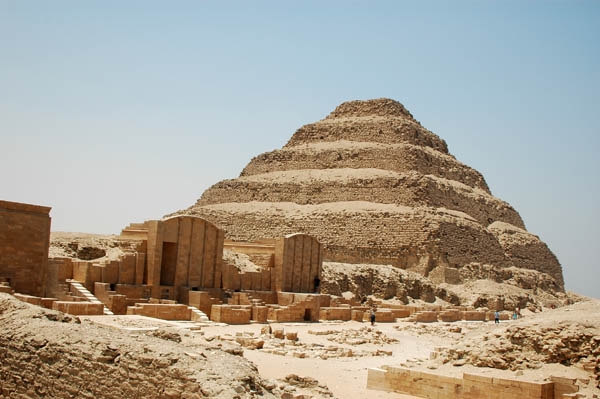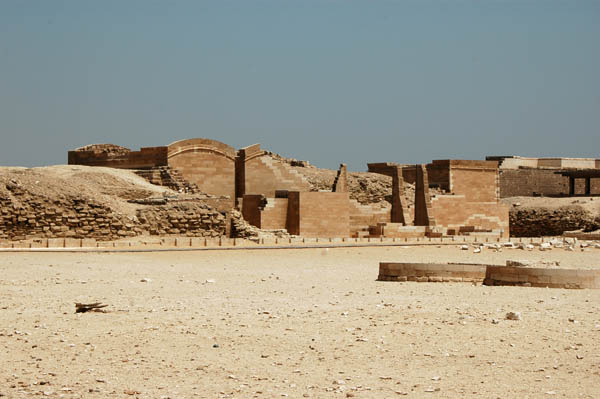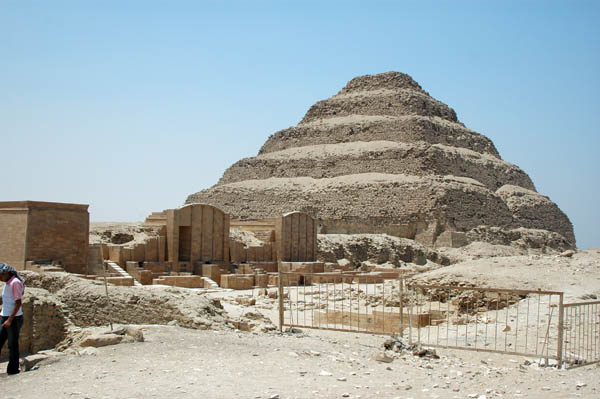
Heb-Sed Complex
- The space between the entrance and the southeast corner of the Step Pyramid was filled with a complex of symbolic buildings to which a narrow passageway led, turning north right after the beginning of the entry colonnade. This complex has come to be called the sed festival complex or the heb-sed festival courtyard.
The precise meaning of the word sed is not known, and not much is known about the meaning of the festival, which is generally seen as a celebration of the king's accession to the throne and a ceremony of renewal intended to strengthen the ruler's power. This festival was supposed to take place after the king had reigned for thirty years, but since kings involved seldom lived that long, in practice the length of time was abridged and the ceremony only symbolically performed. The ruler did not actually move around the palace from one sacred place to another, as is shown in the images on the temple walls. The burial of the aged ruler in the form of a statue was also symbolic. The whole festival may have been a distant echo of a harsh prehistoric ritual in which the ruler had to prove his physical strength or be ritually killed and replaced by a younger successor.
The core of the sed festival complex is an open courtyard whose east and west sides were originally flanked by rows of chapels. There were twelve of these chapels on the east side, and their smooth facades, framed by half-round moulding, were topped by arched vaults. In each chapel was a niche for a statue. The model for this architectonic element was the Lower Egyptian chapel type (per nu), which was originally built of mudbricks, wood, reeds, and straw. Today three unfinished limestone Osiris-statues of the king still stand on the east side of the courtyard.
On the west side stand thirteen chapels with two kinds of facades. The "Hall of the God" type (seh netjer) has a facade surrounded along the sides by half-round mouldings. The "Great House" type (per uer) represented the Upper Egyptian shrine, which originally consisted of a light, wood-frame structure over which matting was attached. The facade was decorated by a group of three fluted half-columns, which imitated the plant Herculaneum Giganteum, including its dried flower petals. It represented a small chapel with an opening into which a symbol of the god was inserted at some time. The upper edge of the facade took the form of an arched vault. As on the east side, each chapel had a niche for the statue, which was accessible by a low ramp. On the north end of the western row of chapels a group of four statues originally stood, of which only the pedestals, two large pairs of feet (see photo) on the right and two smaller ones on the left, have been preserved. Usually, they are said to have represented Djoser, his possible mother Nimaathap, and his wife and daughter, Hetephernebti and Inetkaus.
At the south end of the courtyard was an elevated platform, on which the king's throne stood under a baldachin during the ceremonies. Here the ruler was symbolically crowned.
In the southwest part of the sed festival complex stood a smaller building, aligned north-south. Since we still do not know its function, it is generally called the Small Temple, and it also has slender, fluted half-columns. A corridor, whose arched shape repeats that of the southwest corner, provided access to this building from the coronation platform. No doubt here as well the architect was influenced by the construction methods of Early Dynastic Period buildings. The curve is modelled on either woven mats or mudbrick masonry, whose strength would have been reduced by using a right angle.
According to Lauer, the subject of the sed festival later ceased to be expressed by the architecture, and was represented instead by bas-reliefs in the mortuary temple and the sun temple. Arnold follows Ricke in viewing the complex as the prototype of a special room with images of the sed festival, which has been shown to have existed in the pyramid temples from the end of the Fifth Dynasty on, and which has come to be called the antichambre carreé (square antechamber). Stadelmann, elaborating on Werner Kaiser's archaeological analysis of the construction of the complex, maintains that this room is not merely a structure symbolizing the sed festival, but is rather part of a more comprehensive scene of burial rituals; seen from a functional point of view, the sed festival complex is close to the open statue courtyards of the later pyramid temples from the Fourth to the Sixth Dynasties.- Source: The Pyramids, their Archaeology and History; Miroslav Verner; Atlantic Books; 2002
-
-
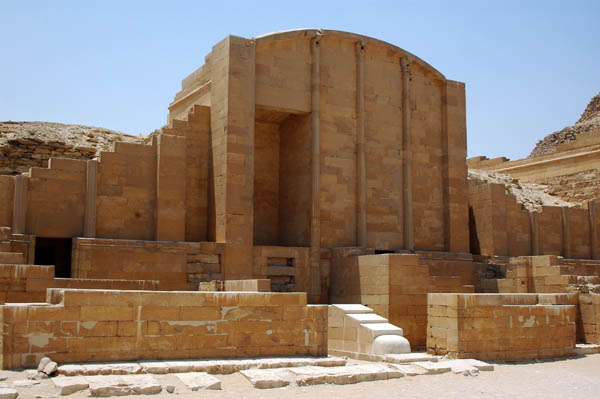
-
