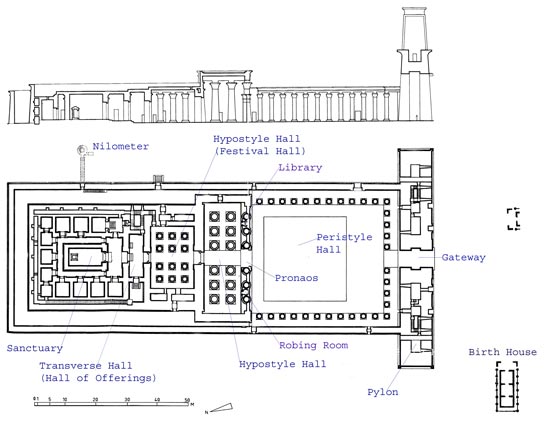
Temple of Horus at Edfu, Egypt.
The provincial town of Edfu has one of the best preserved cult temples in Egypt.
The temple is dedicated to the falcon headed god Horus.
Although it was actually built in the Ptolemaic era , this mammoth structure respects all the canons of pharaonic architecture, giving an excellent idea of how most temples once looked. In terms of sheer monumental grandeur, it ranks alongside Karnak and Deir el-Bahri as one of the finest sites in the Nile Valley. Because of increased security in the area it is primarily reached via Nile Cruise ships - which has isolated it from 'main stream' tourism.
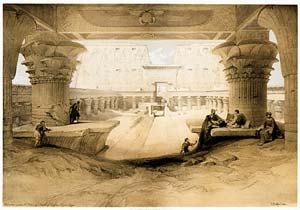 The
Temple of Horus
The
Temple of HorusThe site is a large excavated compound overlooked by mud brick houses. The sandstone enclosure walls and towering pylon of the Temple of Horus lay buried to its lintels until the 1860s, when Auguste Mariette cleared the main building. A drawing by David Roberts shows the courtyard full of sand and peasant houses built atop the Hypostyle Hall. The Ptolemaic temple's construction spanned six kings; the final touches being added by Ptolemy XII Neos Dionysos.
An important settlement, necropolis and uniquely well preserved temple of Horus, 'Throne of Horus'. The present building replaces several earlier structures, of which little is known. An exact description exists of the earliest temple, the building erected by Senusret I (12th Dynasty) is recorded in inscriptions and later structures are known from re-used blocks of the Second Intermediate Period, the New Kingdom and the Late Period found here.
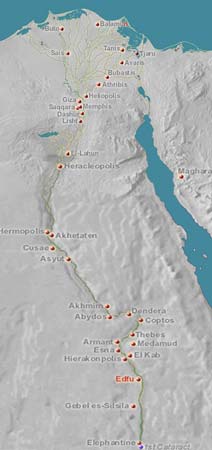 Building History
Building HistoryThe site of ancient Djeba (Coptic Etbo, Arabic Edfu) was the traditional location of the mythological battle between the gods Horus and Seth. Built on the site of a New Kingdom temple which was oriented east to west, the Ptolemaic structure follows instead a south-north axis and left the remains of the old (and apparently much smaller) temple's entrance pylon standing at a 90-degree angle to its own entrance.
Due to an unusually high number of building inscriptions preserved here, we know many of the details of the newer temple's history. It was evidently begun by Ptolemy III on 23 August 237 BC and completed 180 years later in 57 BC.
The inner part of the structure was finished in 207 BC, though political unrest in Upper Egypt (especially in the time of Ptolemies IV and V) meant that the dedication of the temple did not occur until 10 September 142 BC by Ptolemy VIII Euergetes II. Some final work was not accomplished till 140 BC.
In the following decades the hypostyle hall was built (completed in 122 BC) and the outermost elements, the peristyle court and entrance pylons, were then added and finally completed in 57 BC, in the reign of Ptolemy XII Auletes, the father of the last Cleopatra.
Pylon
The pylon contains a complex system of stairways and chambers, receiving light through slots in the facade. To the east, beside the courtyard, are the remains of a pylon of the New Kingdom, which faces towards the landing stage on the Nile.
Unusually, the twin towers of the great entrance pylon of the temple were planned as perfect mirror images of each other, both in their construction and in the rather scenes carved on their surfaces. Two statues of Horus as a falcon flank the entrance gate, and behind the pylon, at the base of the walls on either side of the entrance, are scenes depicting the 'Feast of the Beautiful Meeting' in which Horus of Edfu was united with Hathor of Dendera.
Gates at the court's inner corners lead to the long passage like ambulatory (really a narrow inner court) which lies between the inner temple and its surrounding enclosure wall. The walls are here decorated with scenes and inscriptions of various types including a mythical foundation text and, of particular interest, the text of the 'dramatic' ritual in which Horus defeats his enemy Seth.
-
 Peristyle Hall
Peristyle Hall
The immense Court of Offerings has a festival relief on the inner walls of the pylon, which continues around the court along the bottom of the wall. In the Feast of the Beautiful Meeting, Horus's barque tows Hathor's to the temple, where the deities retire to the sanctuary after suitable rituals. Later they emerge from the temple, embark and drift downstream to the edge of the Edfu nome, where Horus takes his leave. One hawk stands higher than a man, the other lies 'legless' in the dust.
The peristyle court is now paved in the manner of its original surface, and the columns of the surrounding colonnade are carefully arranged with paired capitals of varied forms.
Before the facade of the hypostyle hall stands the famous statue of Horus as a giant falcon wearing the double crown of Egypt, a statue embodying the majesty of the ancient god as well as his fusion with the institution of kingship.
Hypostyle Hall
The Hall's facade with its inter-columnar screen wall and engaged columns, is not unlike that of Dendera, and the interior parts of the temple show a strong similarity with that temple.
The great, and furthest outwards, Hypostyle Hall dates from the reign of Ptolemy VII, known to his contemporaries as "Fatty". There are two small rooms in the entrance wall: the Chamber of Consecrations, where the king or his priestly stand-in dressed for rituals and a Library of sacred texts adorned with a relief of Sheshat, the goddess of writing. Reliefs showing the foundation of the temple and the deification of Horus have been mutilated by iconoclasts.
The hall contains 12 impressive columns and although the ceiling they support has no decoration, the side walls have traditional scenes including several showing the foundation ceremony of the temple. The second, smaller hypostyle which lies beyond also has 12 columns, though oriented in a room deeper than it is wide. The eastern side has an exit leading out to the temple's nilometer and a chamber for storing liquid offerings, while a door on the western side accessed a chamber for solid offerings. Another door led to the 'laboratory' where incense was prepared.
Festival Hall
The inner Hypostyle Hall, known as Festival Hall, is the oldest part of the temple. It was begun by Ptolemy III in 237 BC and completed 25 years later by his son, who styled himself Philopator (Father Lover).
The Festival Hall was decorated with faience and would have been strewn with flowers and herbs and perfumed by myrrh. Incense and unguents were blended according to recipes inscribed on the walls of the Laboratory. Non-perishable offerings were stored in the room next door, while food, drink and sacrificial animals were brought in through a passageway, on the west of the temple, connected to the outside world.
Hall of Offerings
Beyond the two hypostyles is a transverse offering hall and vestibule and the sanctuary itself, which still contains a granite naos-type shrine of Nectanebo II - the oldest element in the temple and one clearly saved from an earlier temple on the site to provide continuity to the newer structure. Nectanebo II ruled between 360-343 BC and was the last king in the 30th Dynasty - which was followed by the 2nd Persian Period.
Sanctuary
The sacred barques of Horus and Hathor appear in glorious detail on either side of the doorway into the Hall of Offerings. During the New Year Festival, Horus was carried up the ascending stairway to the rooftop; after being revitalised by the sun-disc, his statue was returned to the sanctuary via the descending stairway. The ritual is depicted on the walls of both stairways. The Sanctuary of Horus contains a shrine of polished black granite and an offerings table. Reliefs on the lower half of the right hand wall show Philopator entering the sanctuary and worshipping Horus, Hathor and his deified parents.
The barque sanctuary is surrounded by nine chapels. The masonry of the enclosure walls is thick and contains extensive crypts. The chapels include those of Min, Osiris, Khonsu, Hathor and Re, as well as a 'chamber of linen' and a 'chamber of the throne of the gods'.
The chapel at the very rear of the sanctuary contains a modern reproduction of the god's barque which gives a good idea of its size and general appearance.
Nilometer
An external corridor runs between the inner and outer walls. Running under the outer wall are steps leading to the temple's Nilometer. The Nilometer was used by the priesthood to tally tithes assessed on the basis of it's readings. On the inner wall are tableaux from the Triumph of Horus over Seth, depicting Mystery Plays in which Seth was cast as a hippopotamus, lurking beneath his brother's boat.
Birth House
In front of the main temple, in the south-west corner, is the Ptolemaic birth house of the divine triad of Horus, Hathor and Harsomtus. Opposite it, no longer preserved, was a temple dedicated to the sacred falcon. The course of the outer brick enclosure wall has been uncovered only at the south-west corner. It is known that there existed a sacred lake, accommodation for priests and administrative buildings, as well as the grove of the sacred falcon, store rooms, stables, kitchens etc. To the south-west of the temple is thought to be the Behedet, the necropolis of the primeval gods and the tomb of Osiris.
- Falcons
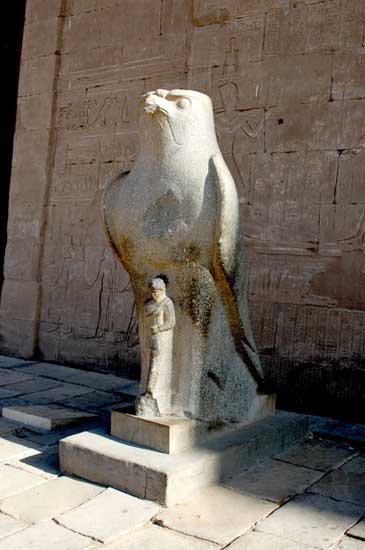

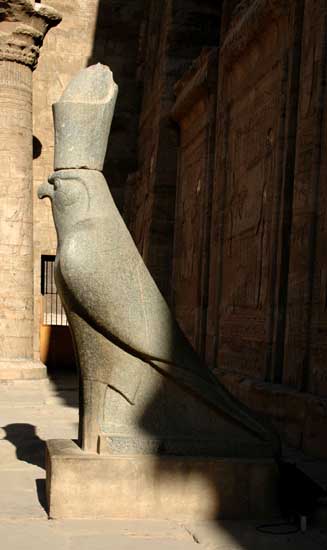
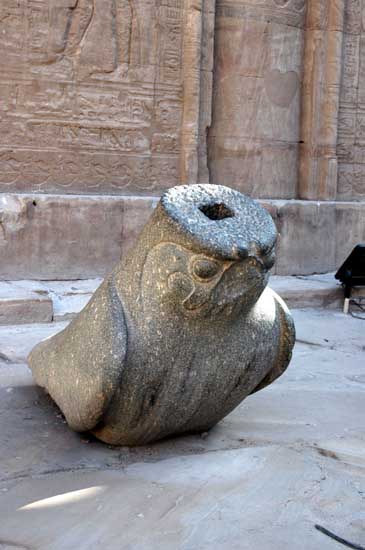
Other references -
Description De L'Egypte
- "I set off at a gallop pass the first soldiers and arrive before the last rays of the sun left off illuminating the town. This time I barely had time to go around and through this edifice on horseback: its grandeur, magnificence and state of preservation surpassed everything I had seen until then in Egypt and other places. The impression it made on me was as great as its size". D. Vivant Denon written within Voyage Dans la Basse et la Haute Egypte. He was one of the Savants brought to Egypt by Napoleon.
The Savants reported, in the Antiquites, that opposite the large temple [of Horus] is another much smaller one in a rather poorer state of preservation - the mammisi [Birth House]. The floral columns are crowned with sculptures of the god Bes, a disfigured domestic god considered the guardian of expectant mothers and newborn infants. Since the scenes on the outside had been destroyed, the French artists executed an imaginary reconstruction of the temple with all the decoration typical of similar monuments.
- Few Western students of the Arab world are as well known as the 19th-century British scholar Edward William Lane (1801-76). During his long career, Lane produced a number of highly influential works: An Account of the Manners and Customs of the Modern Egyptians (1836), his translation of The Thousand and One Nights (1839-41), Selections from the Kuran (1843), and the Arabic-English Lexicon (1863-93). The Arabic-English Lexicon remains a pre-eminent work of its kind, and Manners and Customs of the Modern Egyptians is still a basic text for both Arab and Western students. Yet one of Lane's most important works was only recently published - Description of Egypt.